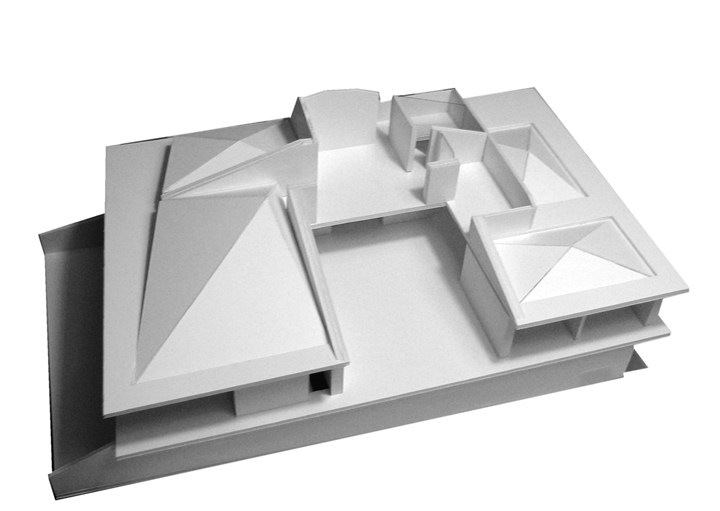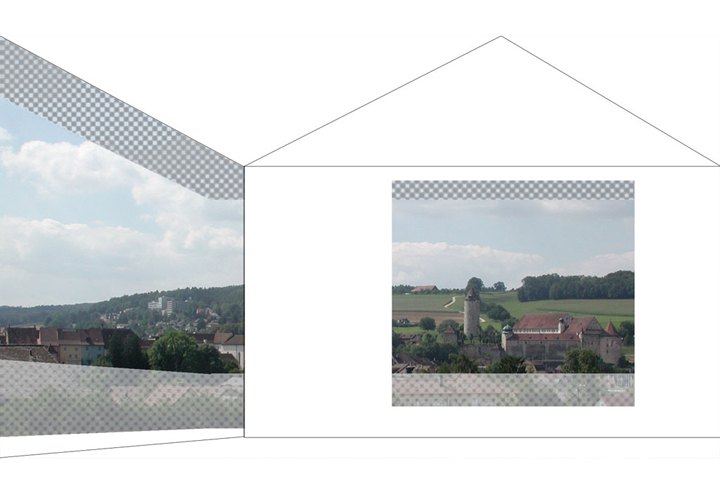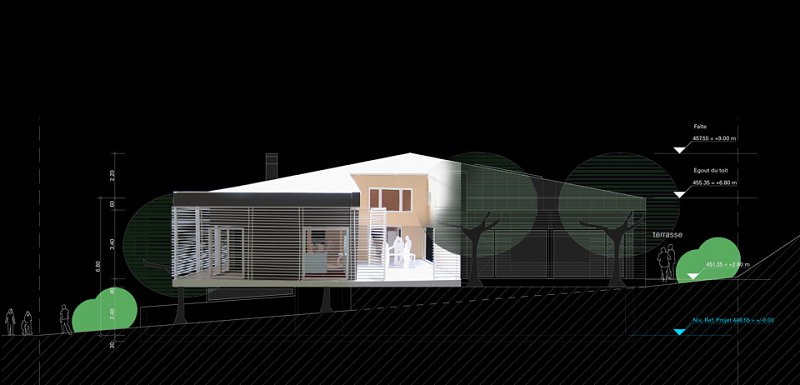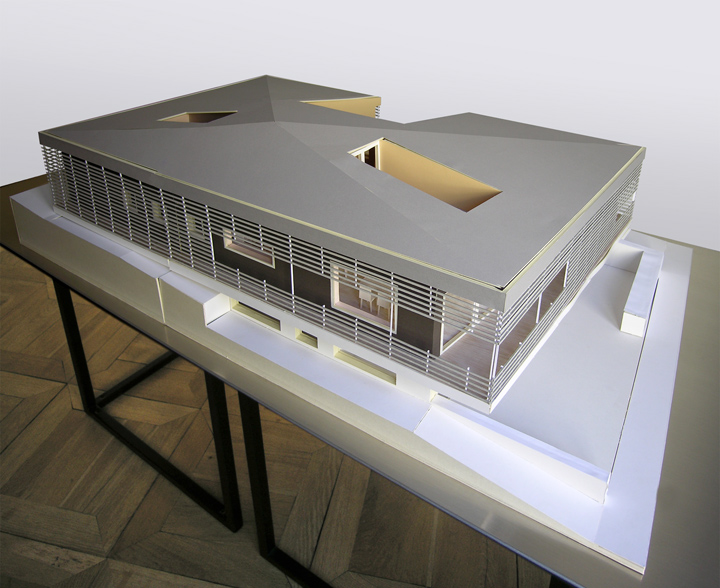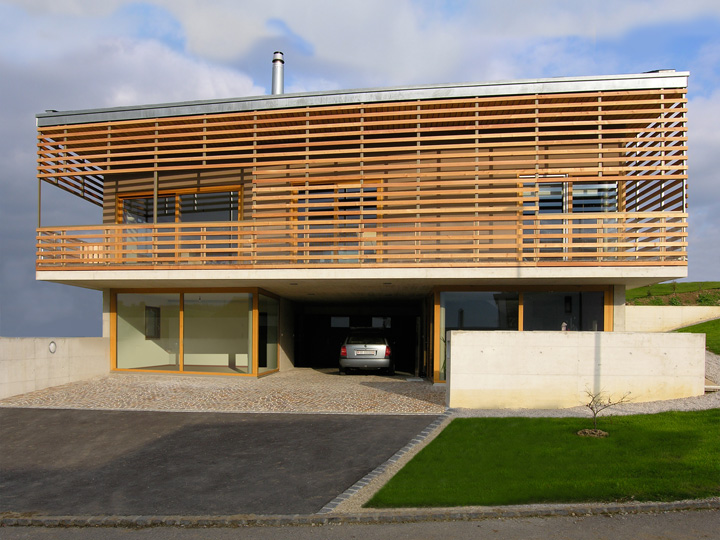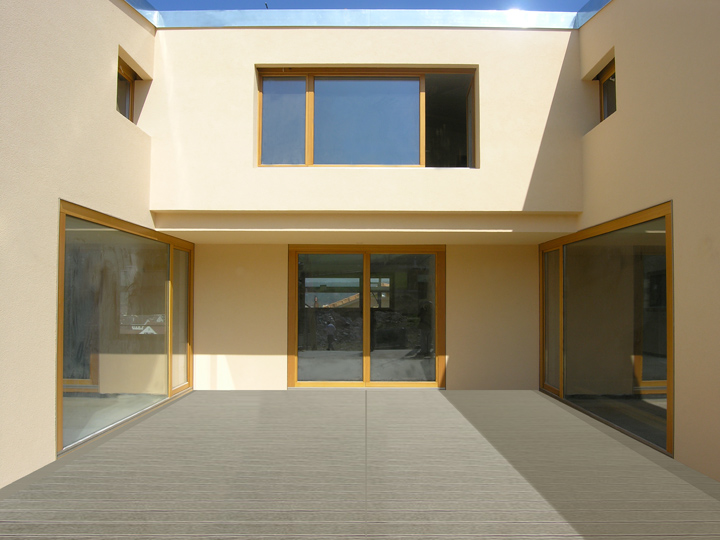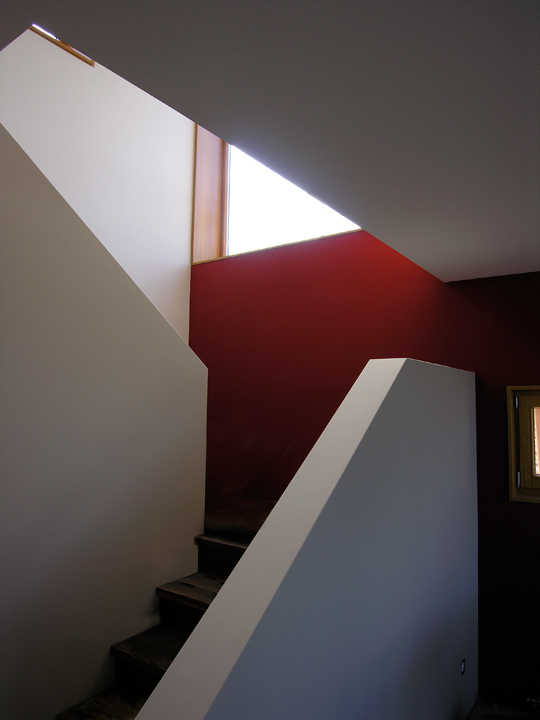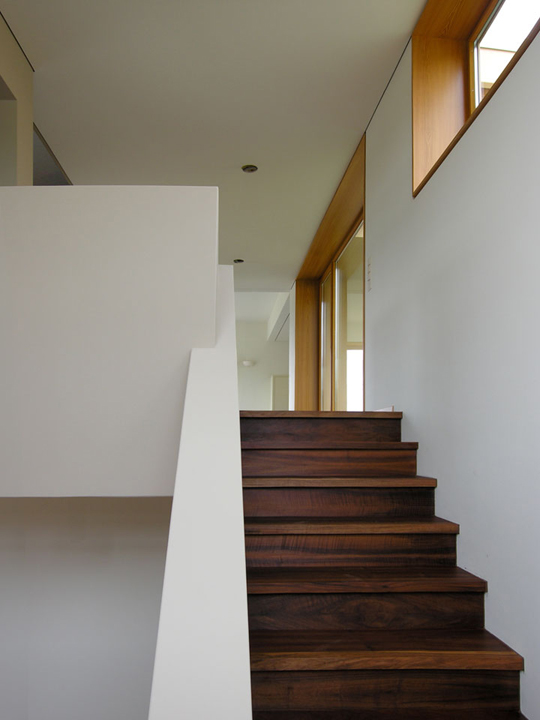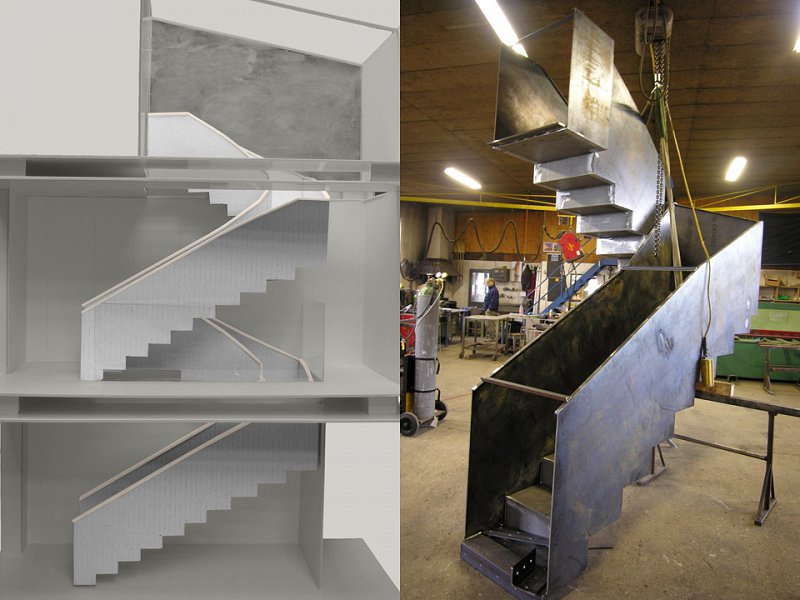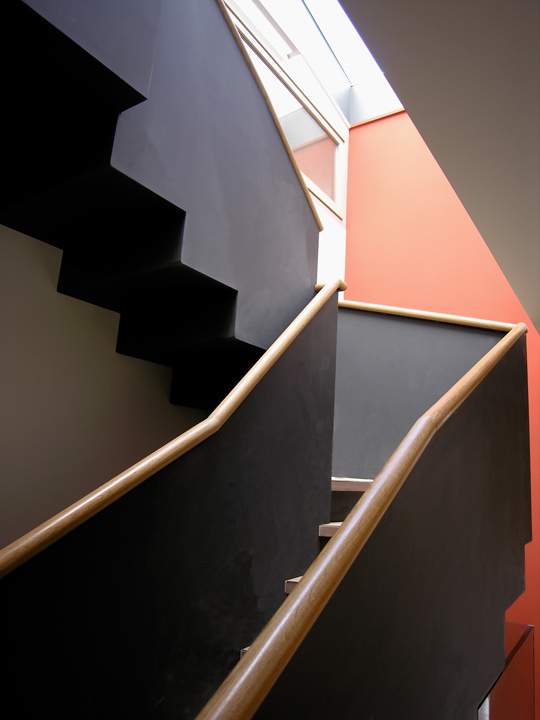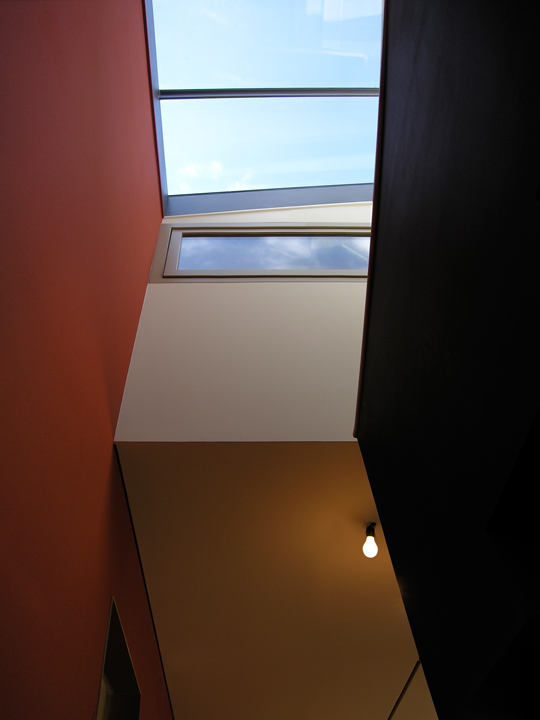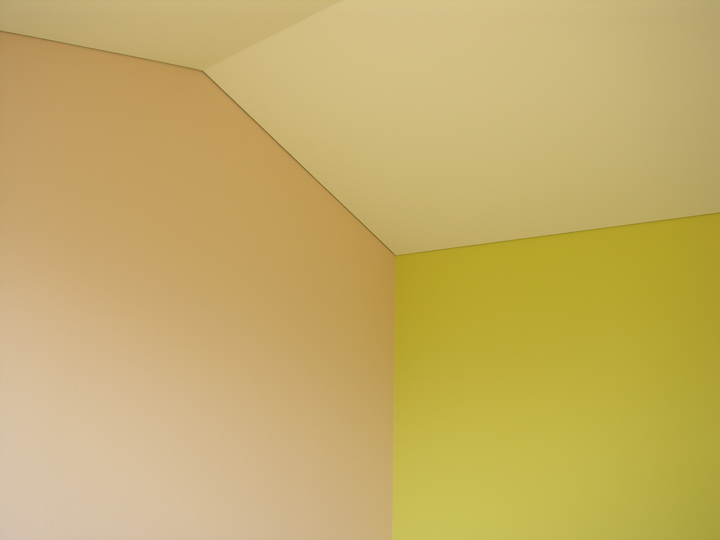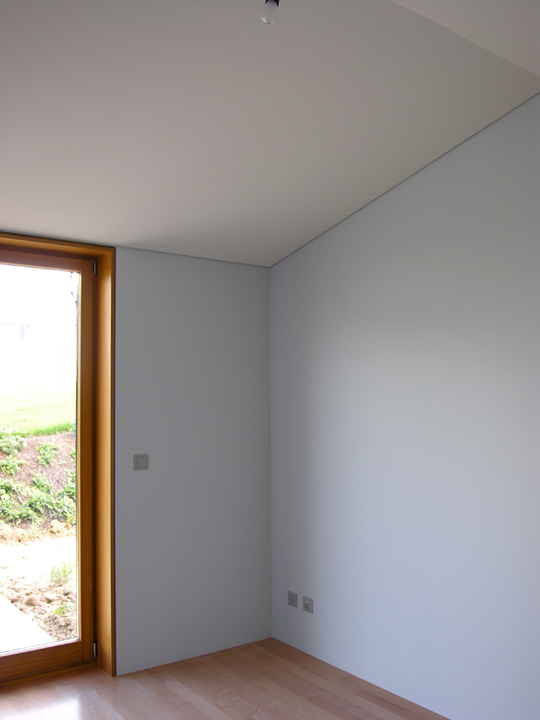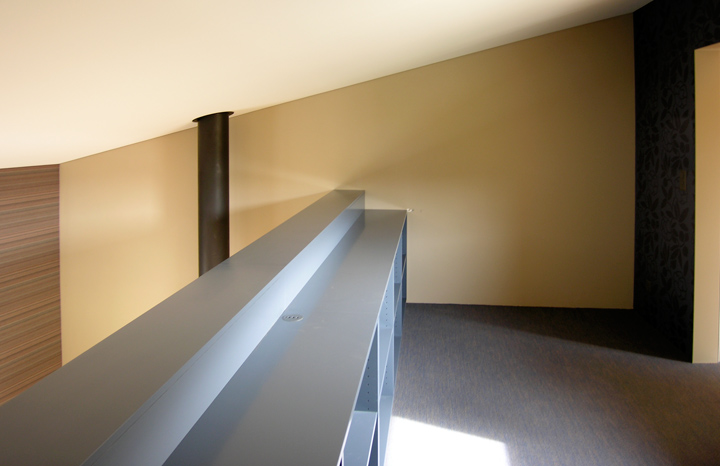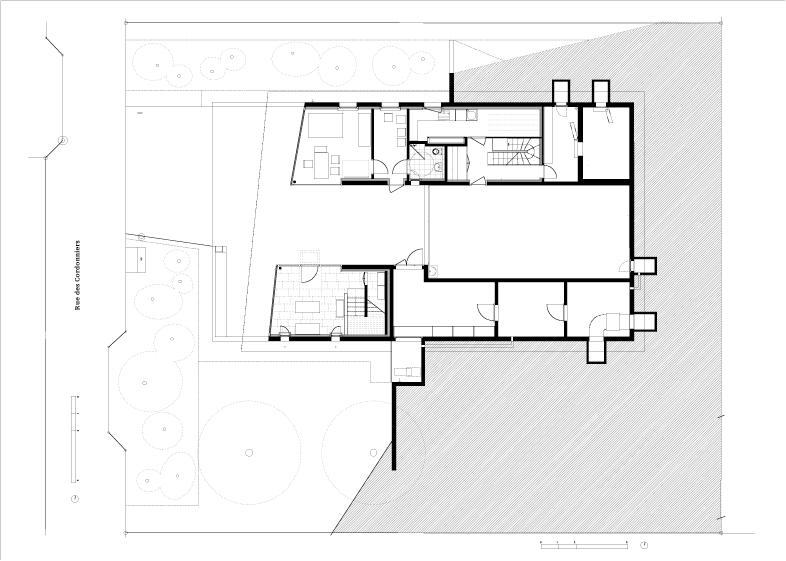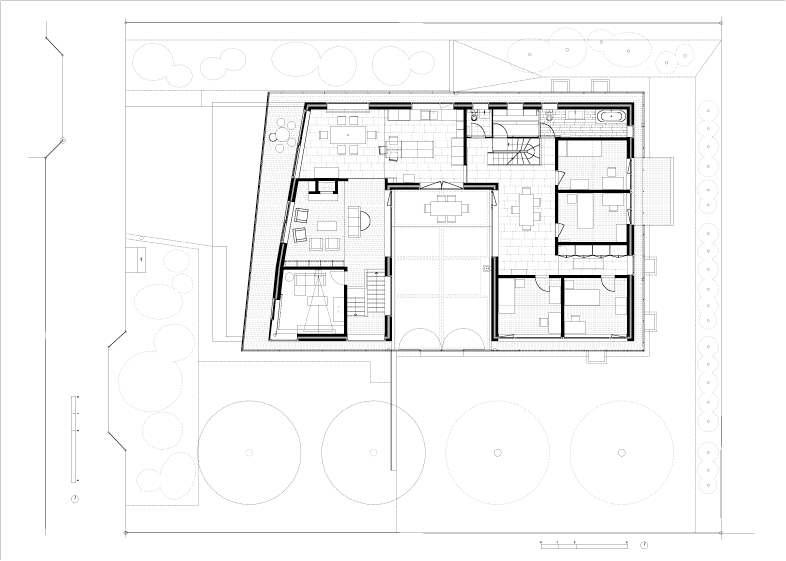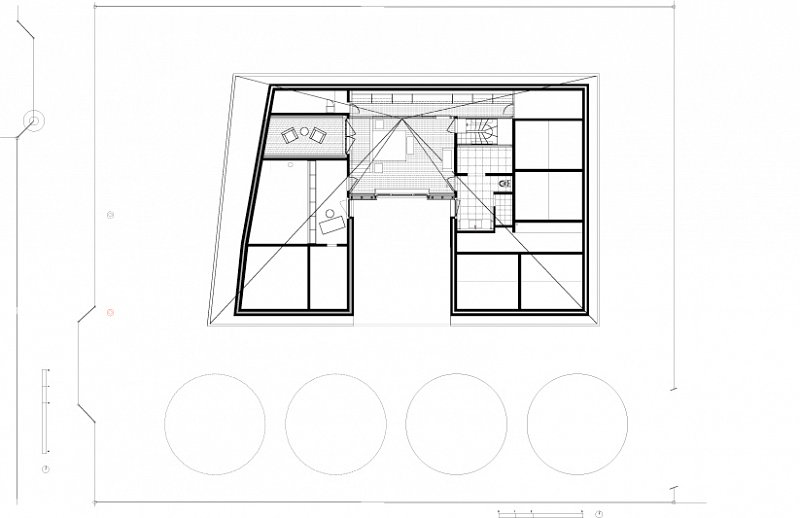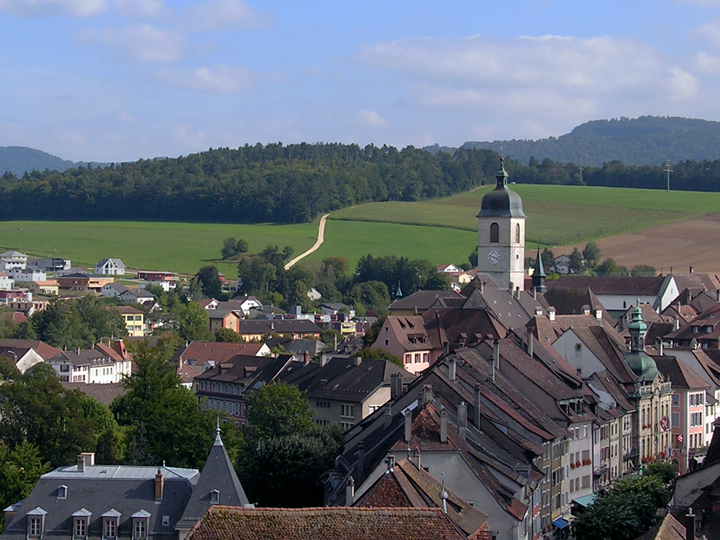
012 PATIO HOUSE
PORRENTRUY, SWITZERLAND
Project and realization 2005-2007
Client: Private. Type: Commission, full services. Gross floor area: 620 m2. Structural Engineer: Voisard/Migy Sàrl, Porrentruy. Project team: Jean-Frédéric Luscher, Manuela Ruozzi, Bery Luscher, Christine Jahn, Mathieu Hefti, Jean-Michel Martinelli.
Living around a patio
This large house for a young family with two children is located in a recent residential area.The project shows discretion outside and is opened to the interior. In fact, the main level plan is organised around a patio. The children rooms are placed on the eastern side, the kitchen in the middle and the diurnal zone on the western. All areas are fluidly connected to each others.
A private apartment, in the attic of the pyramidal roof of natural slate tiles, is dedicated to the parents. Storage areas, garages and a cabinet for physiotherapy are located in the lower level, in direct relation to the street thanks to the accommodation to the slope.
Protected by a second skin in larch wood slats
Both acting as a solar protection and a screen, the wooden lattice unifies the facade and offers a filter for a better privacy, in dense residential. The large windows are set back in the façade of masonry wall, which are tinted in burned umber. Selected views are framed like paintings of the landscape.
A polychromy
The choice of a polychromy fulfils the clients’ wishes and underlines the spatial variety.
The quality of the daylight is enhanced thanks to the presence of the patio and the skylight on top of the interior staircase. The colours used are those of the re-edition of Le Corbusier’s original palette. Natural umber, red ochre, ivory create a peaceful and quiet visual environment in the diurnal spaces. The children rooms are painted in a range of blue, light ochre and green, according to their cardinal orientation and the individual choice.
