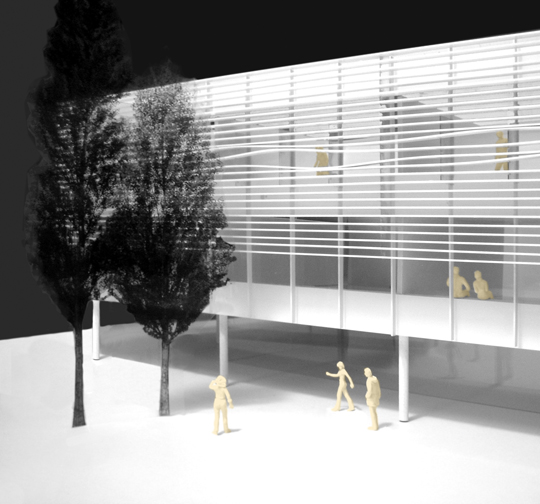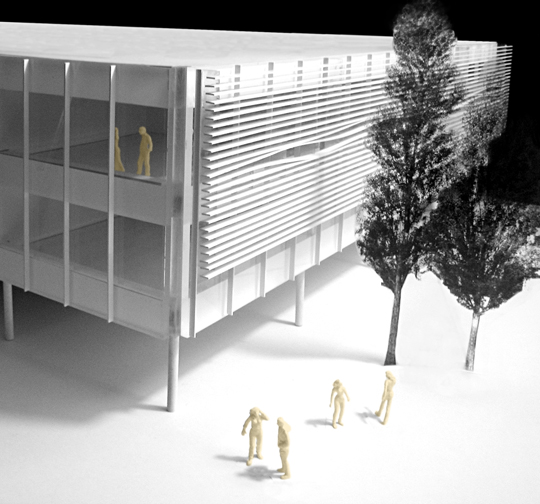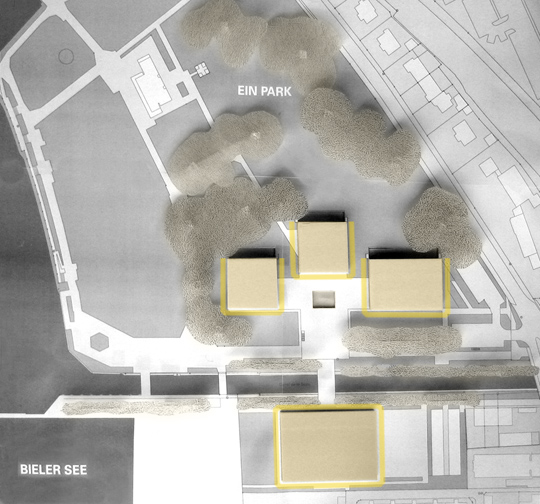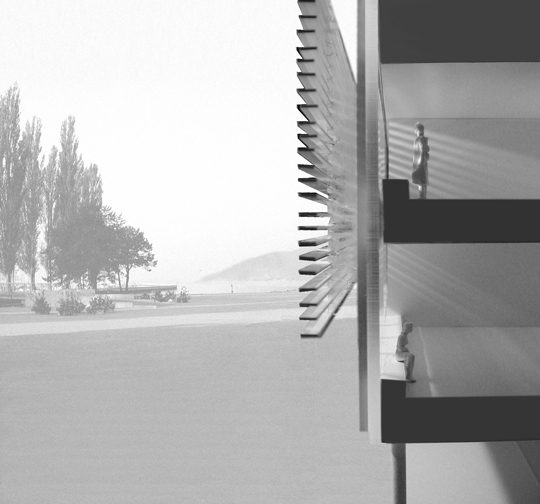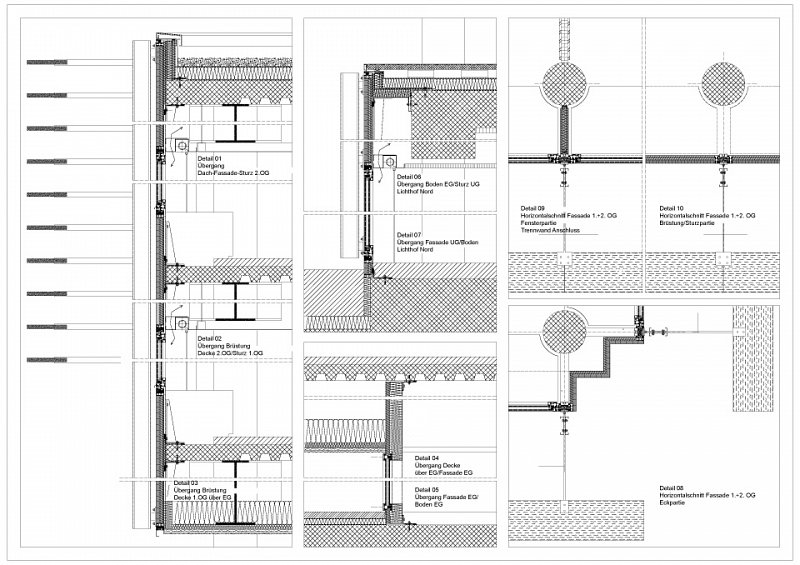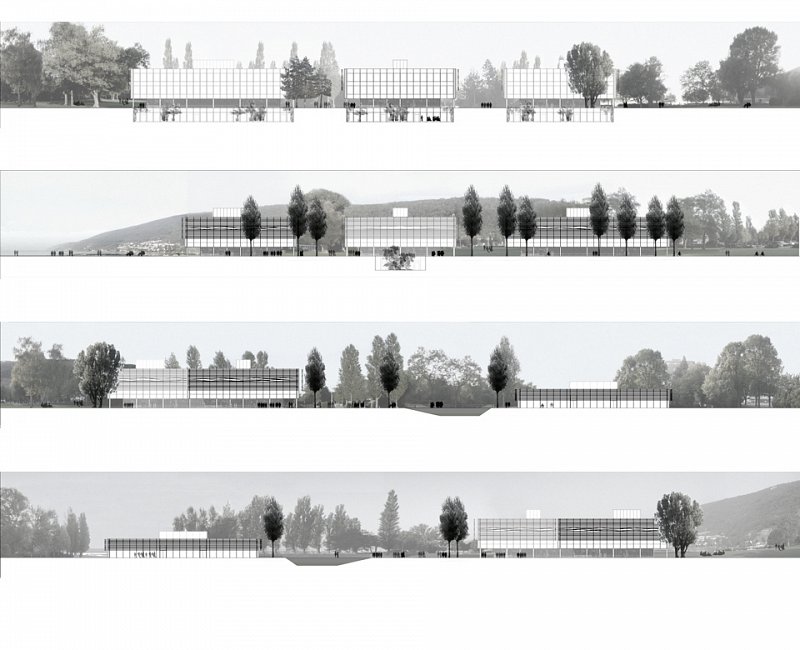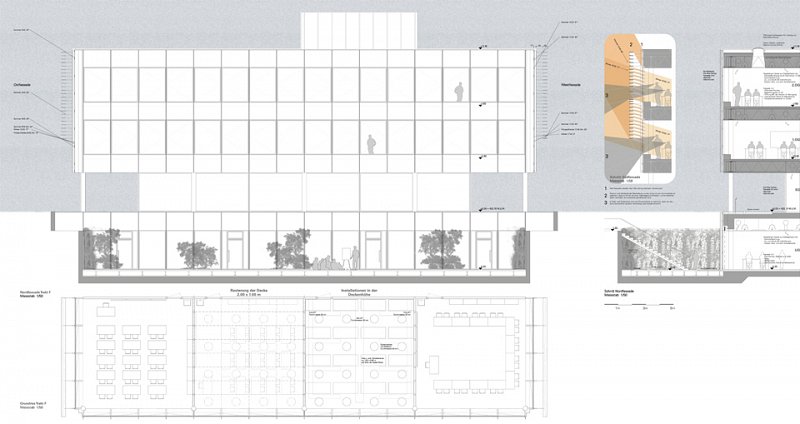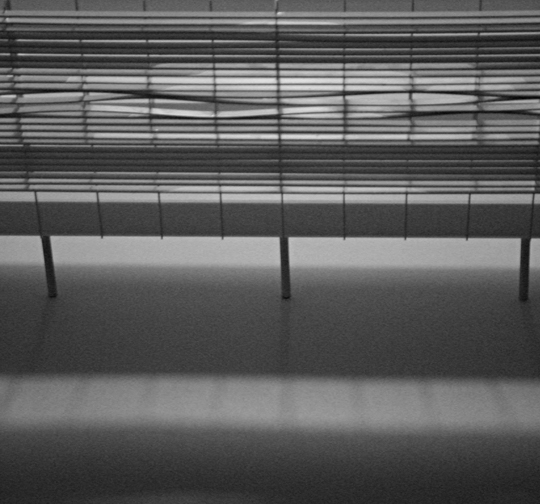
011 GYMNASIUM LÄNDESTRASSE BIEL/BIENNE
HIGH SCHOOL FACADE REMODELLING
BIEL/BIENNE, SWITZERLAND
Open Competition 2005
Client: Canton of Bern, Switzerland. Façade Engineer: PP Engineering Basel, Schwer
& Partner AG, Basel. Mechanical Engineer: Waldhauser Haustechnik AG, Basel.
Project team: Jean-Frédéric Luscher, Sacha Marchal, Christine Jahn.
The architecture of the high school in Biel/Bienne is one of the best examples of
Max Schlup.
He was in the 60’s one of the leading architects of a movement called “architecture
of the Jura Foothill“. Most of his buildings are deeply influenced by Mies van der Rohe
and are now considered as landmarks of that period in Switzerland. The High school in Biel/Bienne is owned by the City of Biel/Bienne and shall be now remodelling in order to meet the Minergie standards, which are set by the Canton of Berne for all public facilities.
The users consider the steel and glass construction as non-convenient as it becomes very hot in most seasons due to heat gain from the solar exposure. Because of its light structural mass it is an expensive building in term of energy costs.
With advice of specialized consultants, we found out that an exterior shading system could address the major problems of the comfort. The concept is considering the option of rebuilding the façade at today’s standards in the same dimensions as the original design and of adding a new layer of sun shading on three sides of the building with a distance from the façade, like a new historical layer on the building.
It will therefore keep the integrity of Schlup’s design, and in the same time create a contemporary response to the site and to the climate. It is also interesting to know that the fixing system of the new shadings will fit into Schlup’s profile of the facade. It would be also a reversible feature and is thus in concordance with the Venice’s Chart regarding the Monuments’ remodelling.
